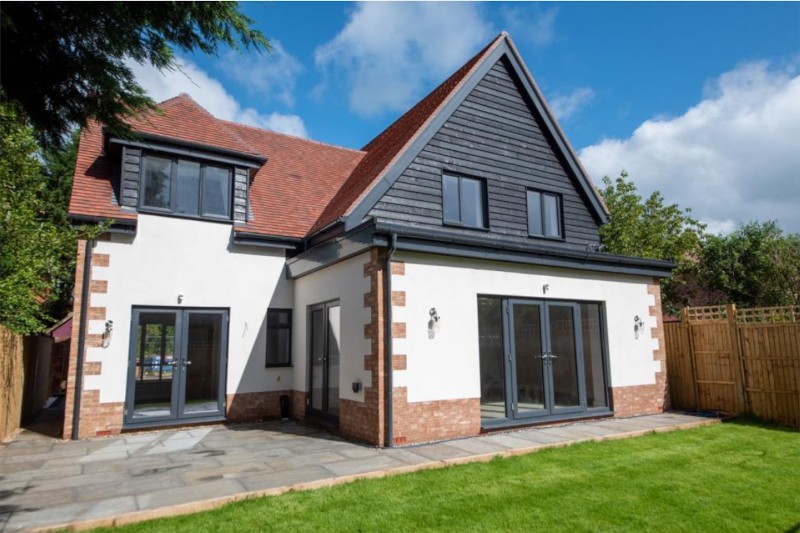For people who would prefer to build their home in a DIY way, the timber frame house can be a great option. These houses are designed in a factory and then will be supplied in many pieces, which are going to be assembled at the site like a puzzle game.
A timber frame house offered by Vision Development is quite flexible and can suit both contemporary as well as traditional house design. They are energy efficient and packed with high insulation material thus make it an attractive choice for those who want to build a fully airtight home.
Timber frames will be highly engineered systems, which are uniquely designed for suiting to individual projects and hence have offered another option to build your dream home.

Like most other specialized art forms, even timber frame houses also have a few technical terms of their own. When you will deal with such houses then you must be familiar with these terms for using various materials, tools, and construction methods.
The following are a few commonly-used terms for timber frame for a better understanding of the process.
- Timber: This would mean the wooden beams that are the structural frame of the home.
- Posts: These are the main timbers that will comprise your timber frame.
- Crossbeams: This will connect the post beams to offer stability.
- Joints: This is where 2 timbers or frames will come together. They can be from simple to very decorative joints.
- A truss: This is a rigid timber triangle and provides column-free floor space. Trusses are incorporated typically on the top floor of a house.
- Hybrid: This is a building type that will combine the timber framing methods and conventional stud-frame building. Combining building styles often save your cost and can also add visual interest to your home.
- SIP: This is the shorter version of structural insulated panels that are made of 2 durable flat wood layers filled with a very high-density insulating foam put in between.
How a timber frame home is constructed?
To put it in simple terms, your timber frame building will use timber studs within your external structural wall for carrying the loads imposed prior to transmitting them to their foundations.
Your timber frame buildings will include the walls, roofs, and floors, which will be designed in totality as a coherent engineered structure. Your timber frames will incorporate several elements as part of the overall wall system.
From the outside all these will include the following:
- External cladding and cavity to offer weather resistance.
- During the build, the breather membrane for providing weather protection and also ensures the frame will breathe and resist moisture penetration during the life of the building.
- Plywood or OSB (oriented strand board) lining fitted to your frame to provide necessary rigidity and strength.
- Wall insulation is fitted between your structural studs for enhancing thermal performance and also lowering energy bills.
- VCL (Vapour control layer) for preventing interstitial condensation and also limiting air leakage.
- A service zone for distributing electrical and mechanical systems.
Most of the timber houses will come out to be much cheaper than any traditional houses if it is properly planned.



